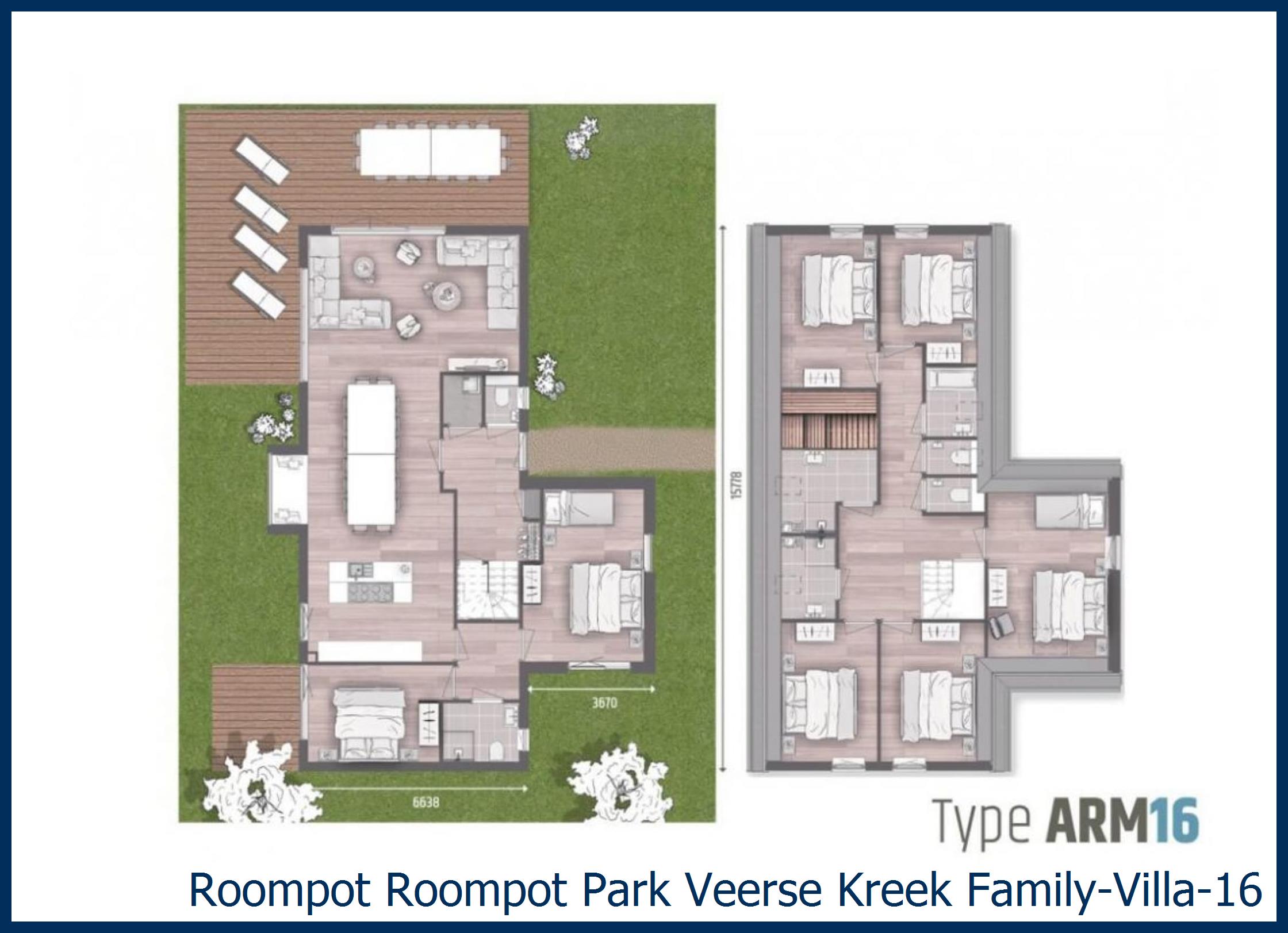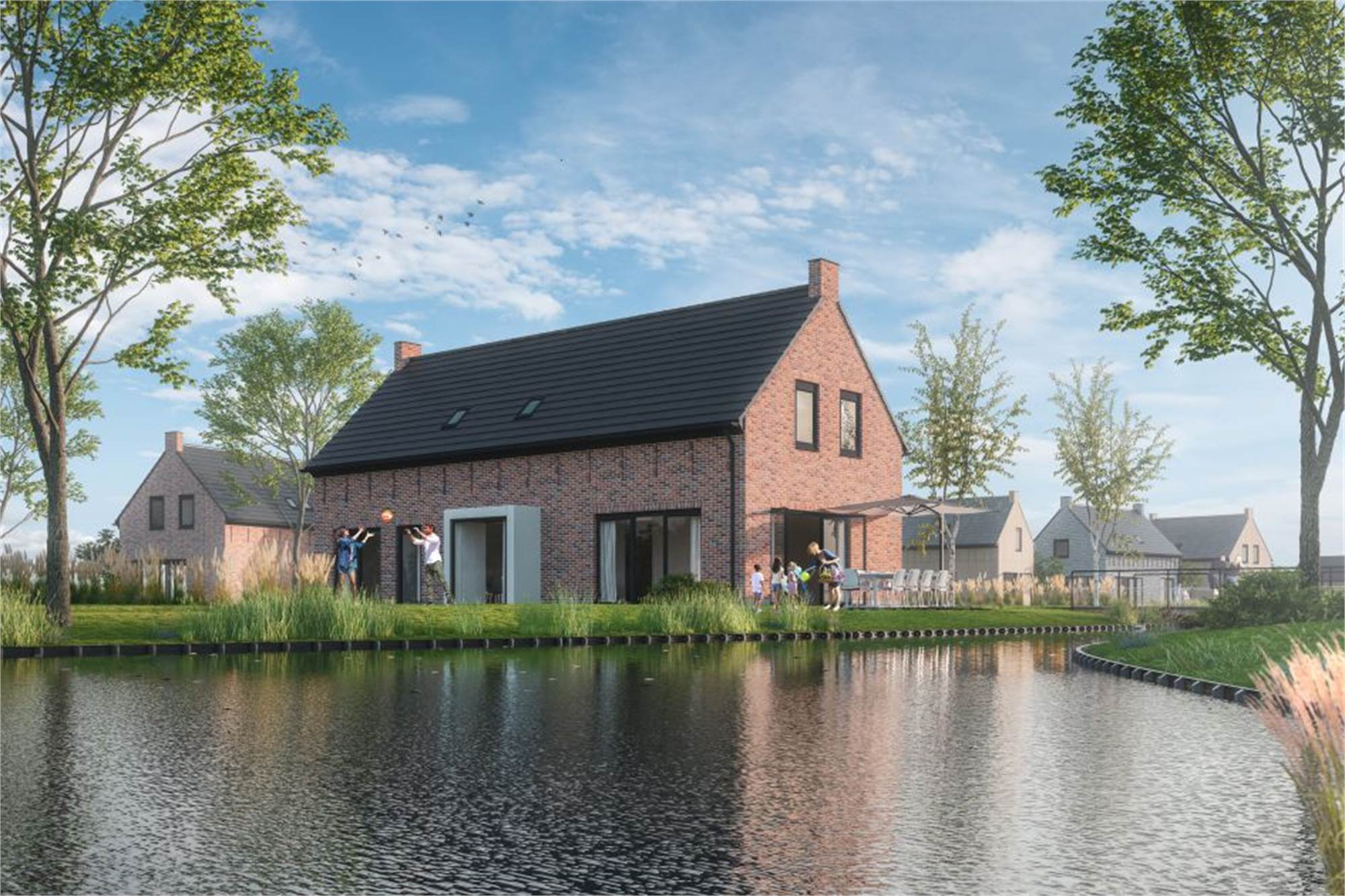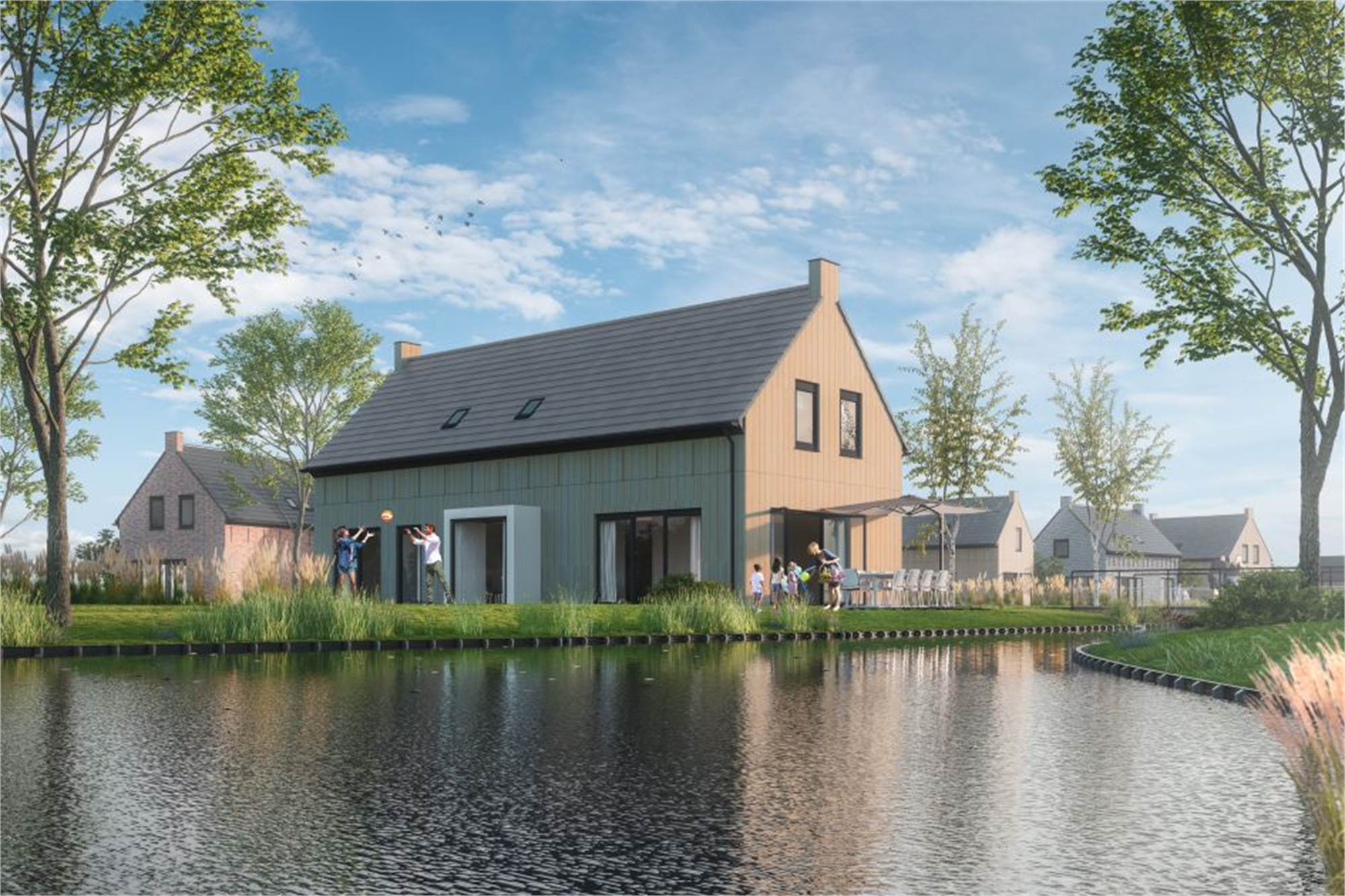
Villa Family-Villa-16
Your destination
This detached holiday home for 16 people overlooks the water, at the water's edge. This spacious villa is ideal for a large group. Cook with your family and friends in the open kitchen with its cooking island. There is room for everyone on the generous sofas in the living room, at the large dining table as well as out on the sunny patio. Or grab some me-time in the traditional sauna.
Villa details
The villa has a living space of 216m². The layout is as follows:
• Downstairs there is a spacious living room, open-plan kitchen, 2 bedrooms, a bathroom with walk-in shower and a toilet.
• The living room has a seating area with 2 corner sofas, a TV and a large dining table with chairs. There is a bay window in which to settle down too.
• The kitchen with kitchen island is fully equipped with a coffee capsule machine, a combination microwave, a fridge with freezer compartment and a dishwasher.
• There are 5 bedrooms, a bathroom with a walk-in shower, a bathroom with a walk-in shower and a traditional sauna, a bathroom with a bath tub and two separate toilets upstairs.
• All bedrooms have luxury single box spring beds. Single duvets and pillows are provided.
• The patio is accessed via double patio doors, furnished with a table with chairs. There are also 4 sun loungers. Plus a parasol.
• There is space to park your car alongside the villa.
• Free Wi-Fi.
Layout
Where will you be sleeping? View the floor plan for a detailed layout of the home.
This detached holiday home for 16 people overlooks the water, at the water's edge. This spacious villa is ideal for a large group. Cook with your family and friends in the open kitchen with its cooking island. There is room for everyone on the generous sofas in the living room, at the large dining table as well as out on the sunny patio. Or grab some me-time in the traditional sauna.
Villa details
The villa has a living space of 216m². The layout is as follows:
• Downstairs there is a spacious living room, open-plan kitchen, 2 bedrooms, a bathroom with walk-in shower and a toilet.
• The living room has a seating area with 2 corner sofas, a TV and a large dining table with chairs. There is a bay window in which to settle down too.
• The kitchen with kitchen island is fully equipped with a coffee capsule machine, a combination microwave, a fridge with freezer compartment and a dishwasher.
• There are 5 bedrooms, a bathroom with a walk-in shower, a bathroom with a walk-in shower and a traditional sauna, a bathroom with a bath tub and two separate toilets upstairs.
• All bedrooms have luxury single box spring beds. Single duvets and pillows are provided.
• The patio is accessed via double patio doors, furnished with a table with chairs. There are also 4 sun loungers. Plus a parasol.
• There is space to park your car alongside the villa.
• Free Wi-Fi.
Layout
Where will you be sleeping? View the floor plan for a detailed layout of the home.
- • Accommodation type: Cottage
- • Comfort level: Comfort
- • Capacity: 16 persons
Map of Villa Family-Villa-16

Villa Family-Villa-16 at Roompot Park Veerse Kreek
General
- Clothes dryer
- Has multiple floors
- New
- No pets
- Non-smoking
- Surface: ± 216 m²
- Washing machine
- Wi-Fi (free)
Living room
- Television
Kitchen
- Combination microwave
- Dishwasher
- Fridge with freezer
- Water cooker
Bedroom
- Bedroom(s) downstairs: 1
- Bedroom(s) upstairs: 5
- Boxspring beds
- Number of bedroom(s): 7
- Single bed(s): 16
- Single duvets and pillows
- TV in one or more bedrooms
Bathroom
- Bath
- Bathroom(s) downstairs: 1
- Bathroom(s) upstairs: 3
- Number of bathrooms: 4
- Number of toilets: 4
- Separate toilets: 3
- Walk in shower
Wellness
- Traditional sauna
Outside
- Garden
- Garden furniture
- Private parking space
- Sunlounge
- Terrace
Location
- Detached
- Peaceful location
Photos of Villa Family-Villa-16



