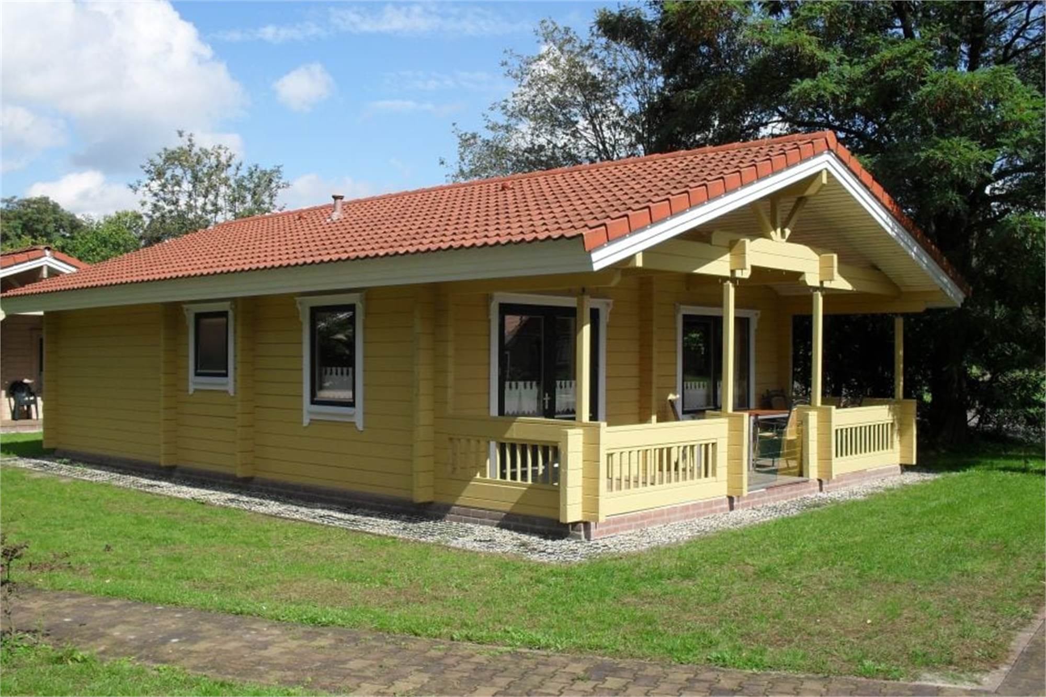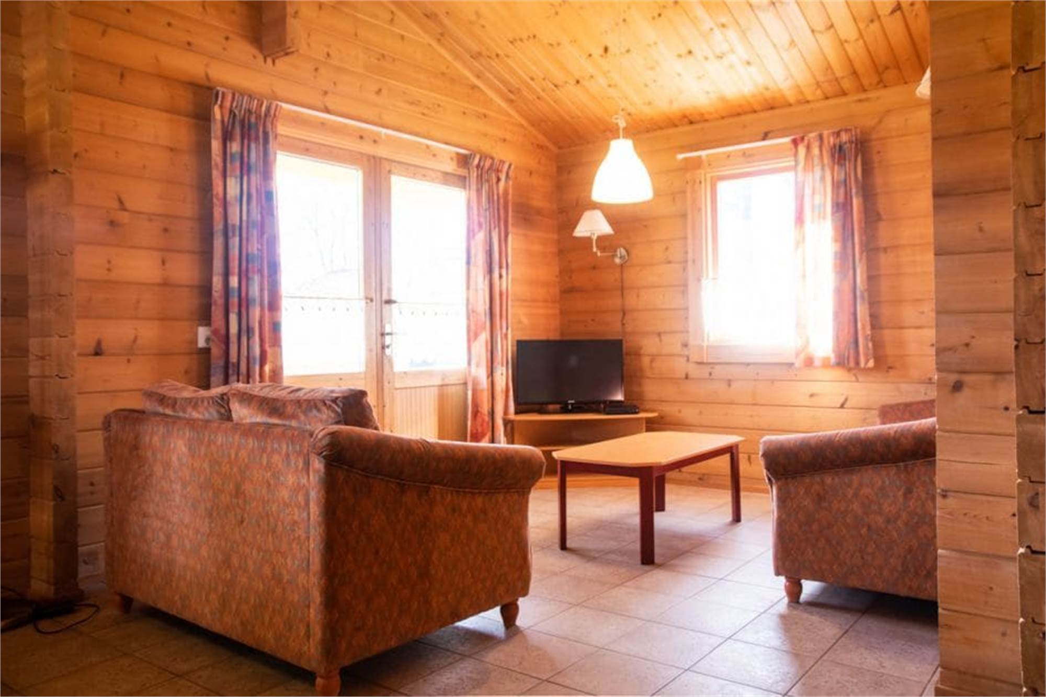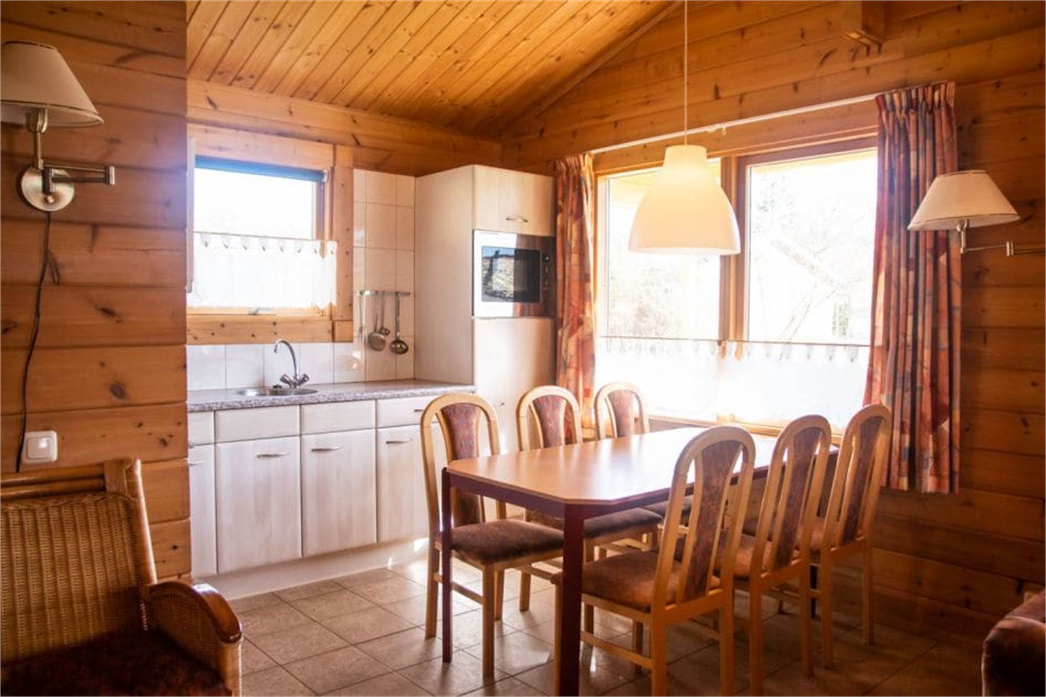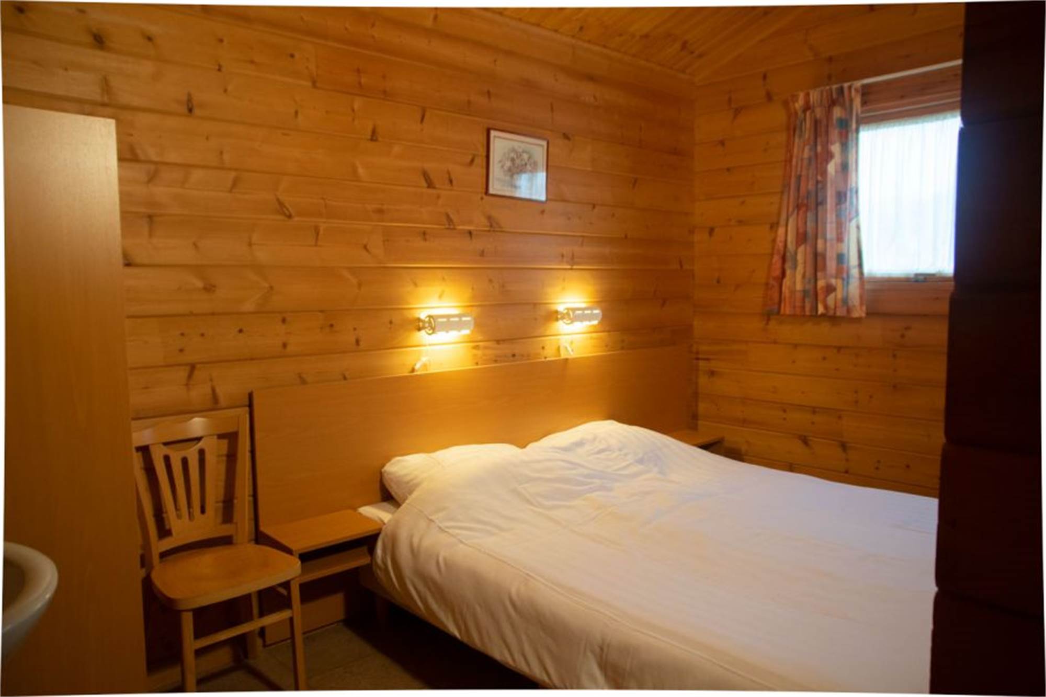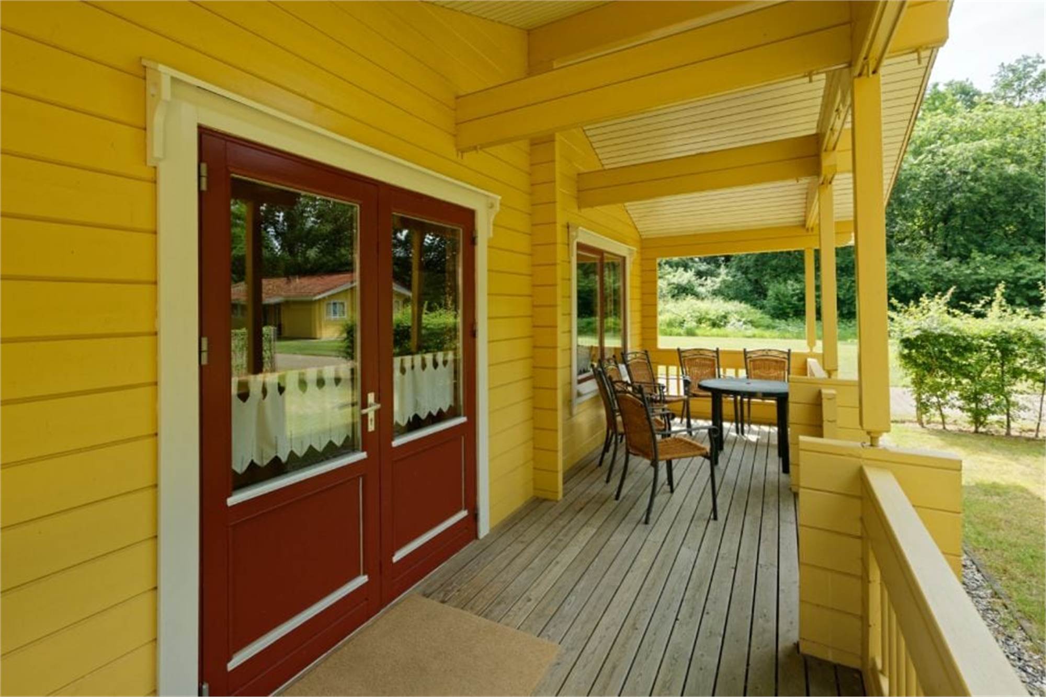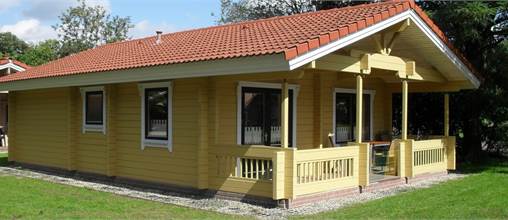
Bungalow Helsinki-6
Ground floor: living room with underfloor heating, kitchen with fridge with freezer and microwave. Bathroom with underfloor heating, (walk-in)shower. Separate toilet. The house also features 2 bedrooms with 2 single beds and a bedroom with a bunk bed. Fenced porch and garden facing south. Store room. Centrally located parking facilities.
Map of Bungalow Helsinki-6
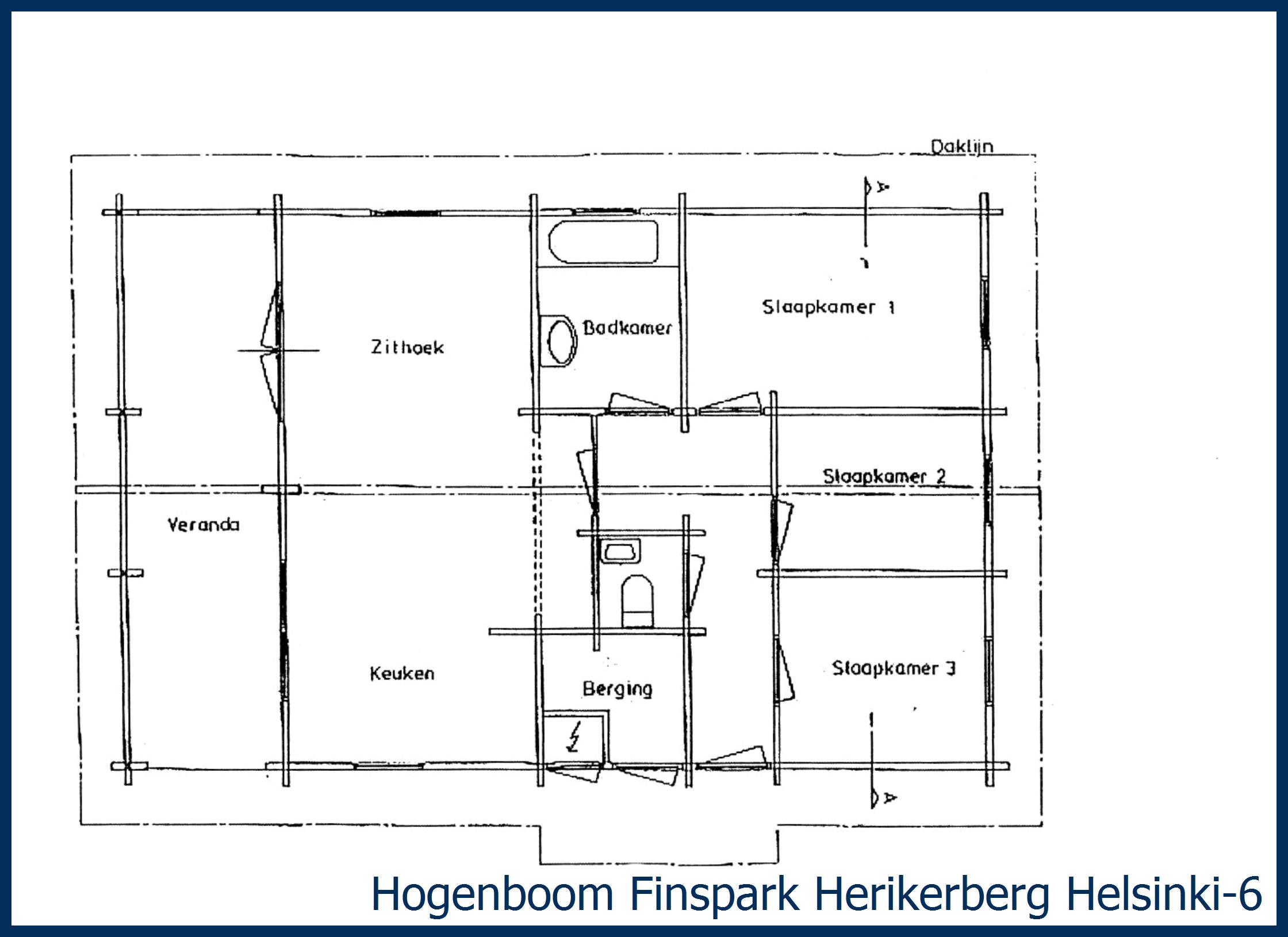
Bungalow Helsinki-6 at Finspark Herikerberg
General
- At ground level
- Storage
- Surface: ± 80 m²
- Wi-Fi (free)
Living room
- Floor heating in living room
Kitchen
- Fridge with freezer
- Microwave
- Water cooker
Bedroom
- Bedroom(s) downstairs: 3
- Number of bedroom(s): 3
- Number of bunk beds: 1
- Single bed(s): 4
Bathroom
- Bath
- Bathroom floor heating
- Number of bathrooms: 1
- Number of toilets: 1
- Separate toilets: 1
- Shower (cabin)
- Walk in shower
Outside
- Garden
- Veranda fenced
Location
- Detached
- On ground floor level
Photos of Bungalow Helsinki-6
