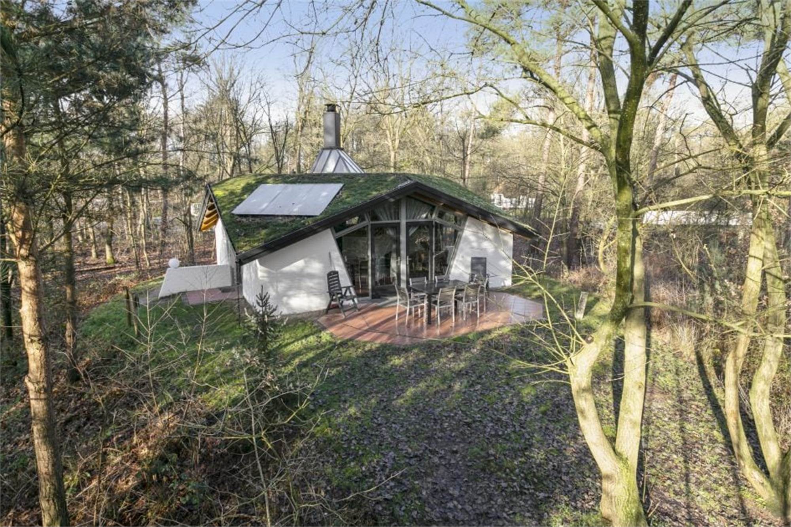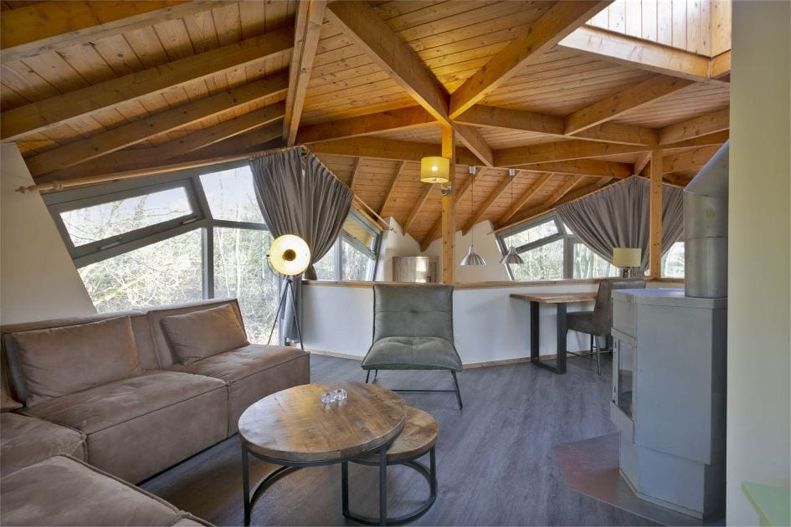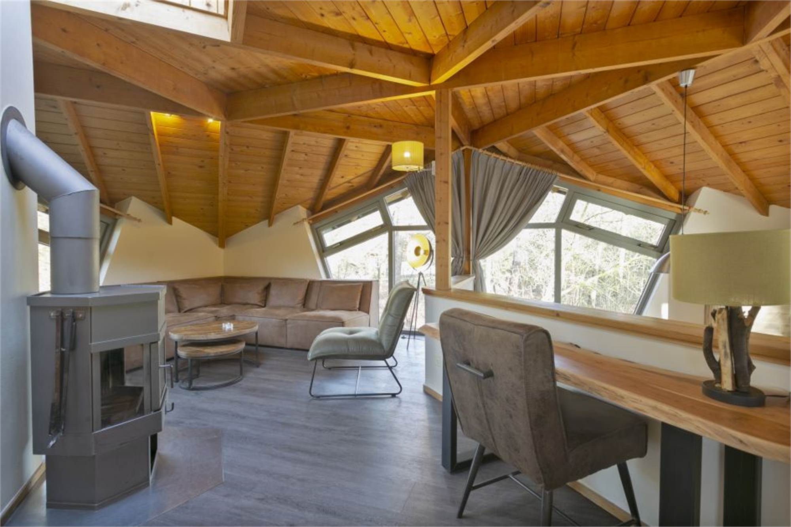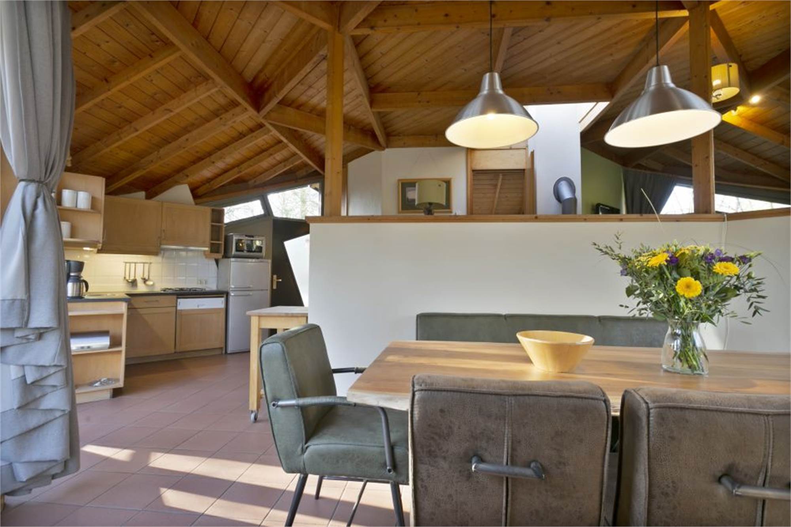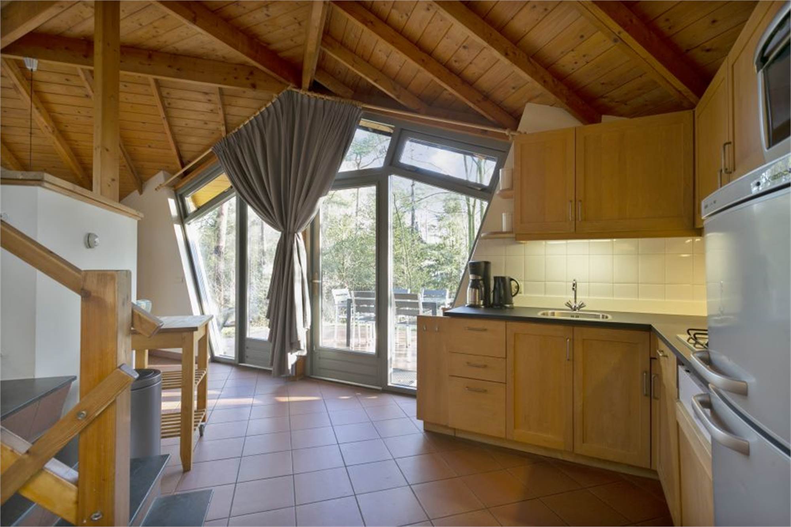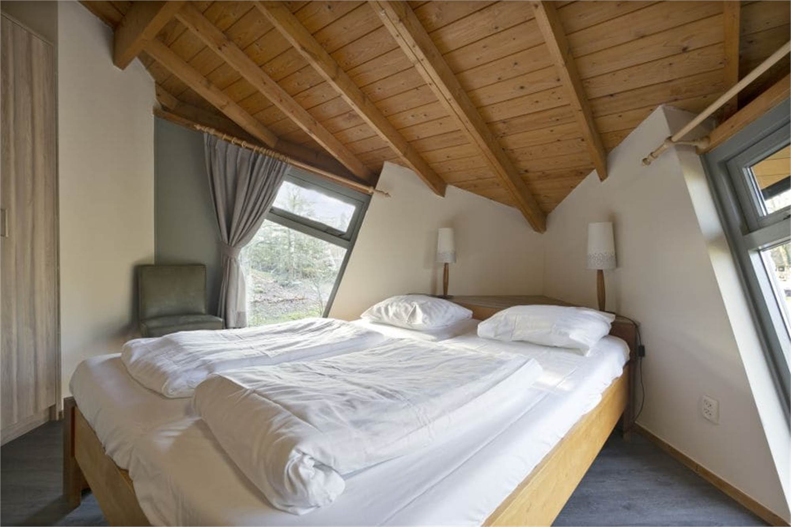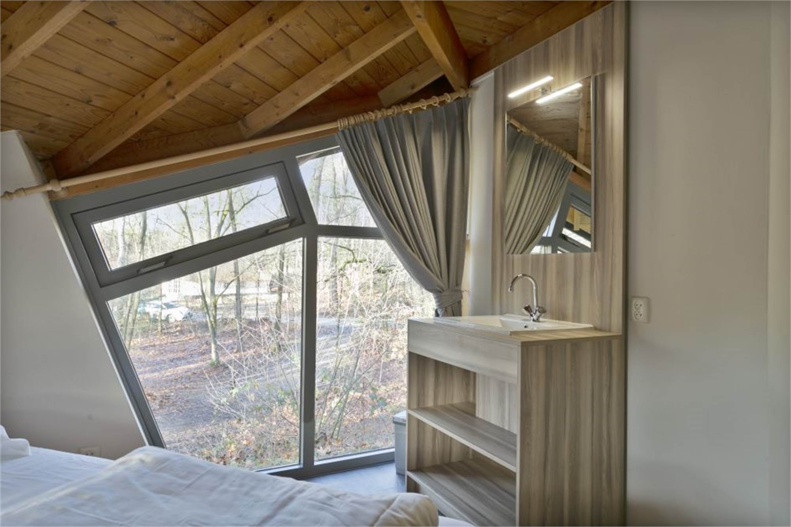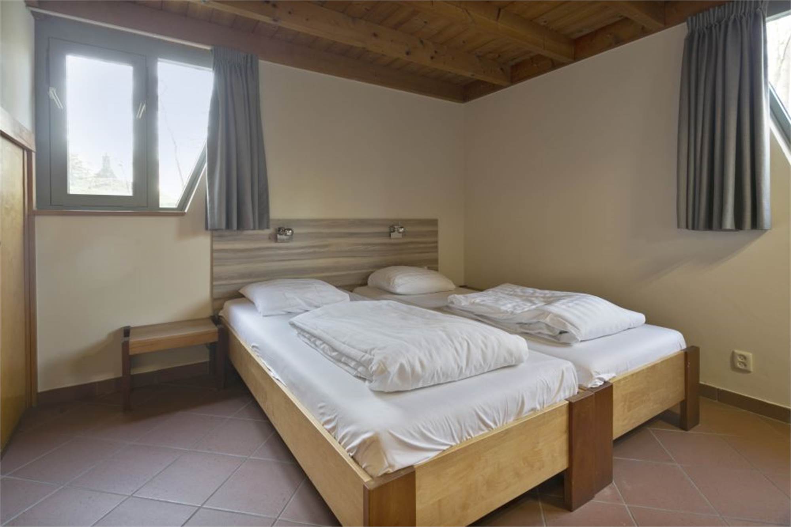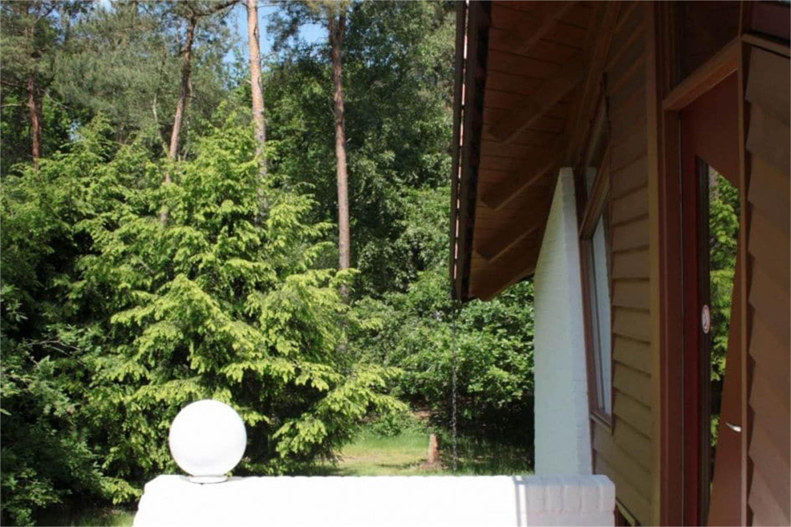
Bungalow Bosvilla-8
Layout: living room with underfloor heating and flat screen TV. Kitchen with fridge freezer, dishwasher, oven and microwave. Bathroom with underfloor heating, shower, bathtub. Separate toilet. Charging point for electric bicycle. Terrace, situated on the edge of the forest.
Basement floor (via a staircase): three bedrooms with sinlge beds.
First floor (single steps); living and sitting area, bedroom with double bed. Stairwell fence.
Available extras to book:
- On the outer edge / near playground
- Pet-free / pet allowed
- Garden facing south
The bungalows have a garden with garden furniture and unlimited Wi-Fi. The park is car-free. Cars can be parked at the central parking lot. The design / layout of the bungalows may vary.
Basement floor (via a staircase): three bedrooms with sinlge beds.
First floor (single steps); living and sitting area, bedroom with double bed. Stairwell fence.
Available extras to book:
- On the outer edge / near playground
- Pet-free / pet allowed
- Garden facing south
The bungalows have a garden with garden furniture and unlimited Wi-Fi. The park is car-free. Cars can be parked at the central parking lot. The design / layout of the bungalows may vary.
Map of Bungalow Bosvilla-8
Bungalow Bosvilla-8 at Herperduin
General
- Has multiple floors
- Non-smoking
- Surface: ± 100 m²
- Wi-Fi (free)
Living room
- Fireplace
- Floor heating in living room
Kitchen
- Combination microwave
- Dishwasher
- Fridge with freezer
- Oven
- Water cooker
Bedroom
- Bedroom(s) upstairs: 1
- Number of bedroom(s): 4
- Single bed(s): 8
- Single duvets and pillows
Bathroom
- Bath
- Bathroom en suite
- Bathroom floor heating
- Number of bathrooms: 1
- Number of toilets: 1
- Separate toilets: 1
- Walk in shower
Outside
- Charging station for elektric bikes
- Garden
- Garden furniture
- Terrace
Location
- Central location
- Detached
- Located at the southside
- Playground nearby
Child-friendly
- Stairgate upstairs
Photos of Bungalow Bosvilla-8
