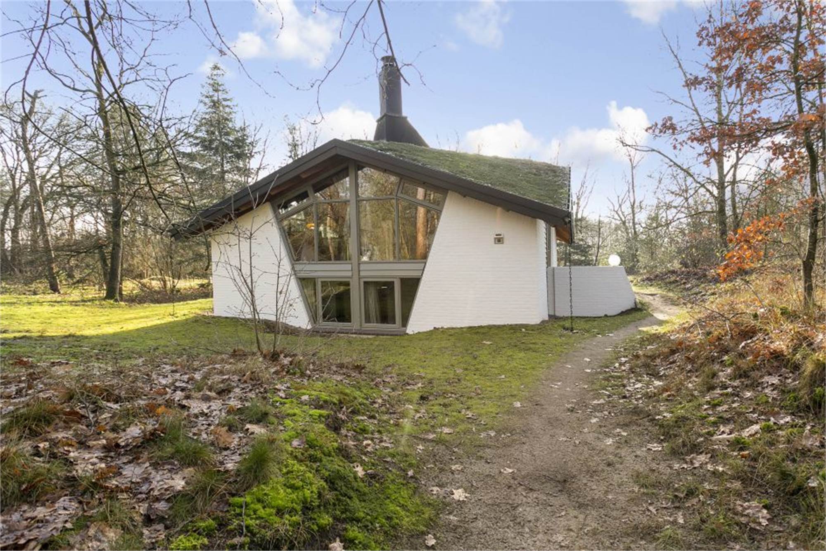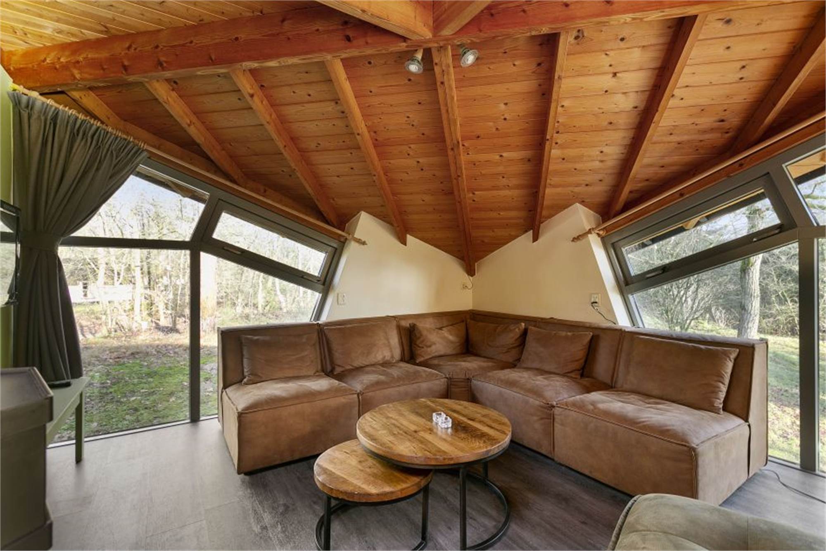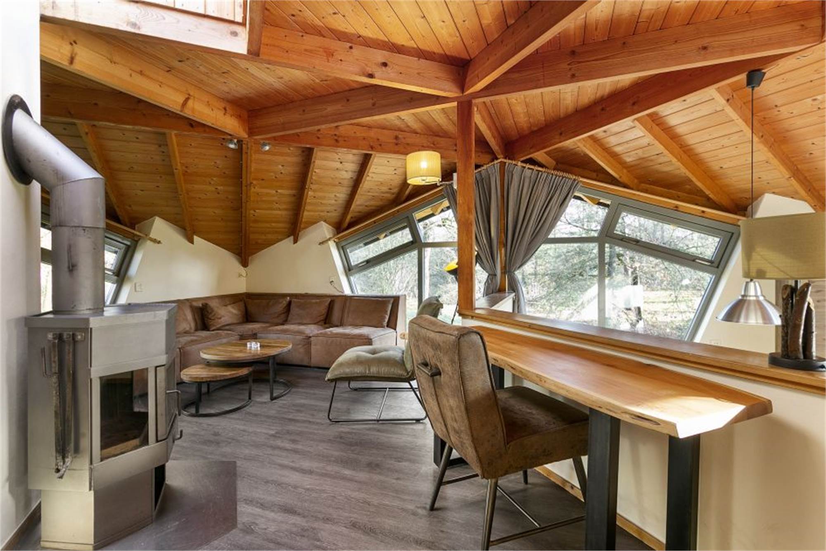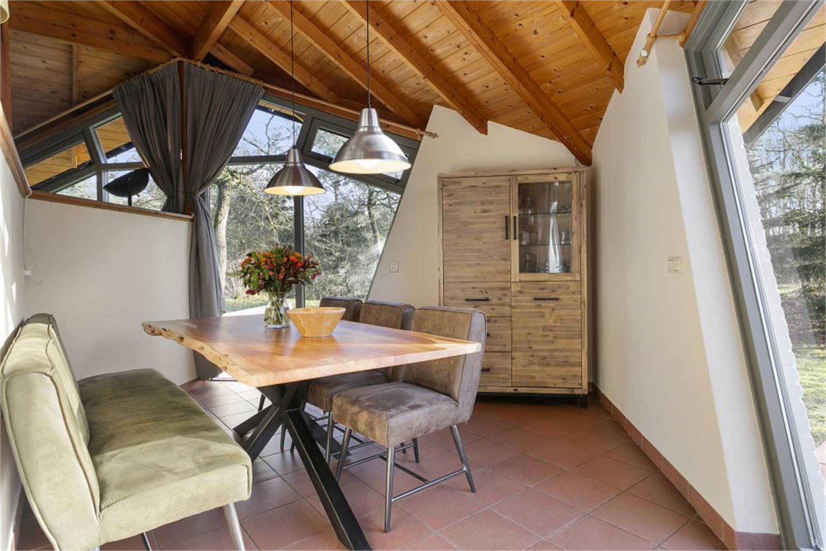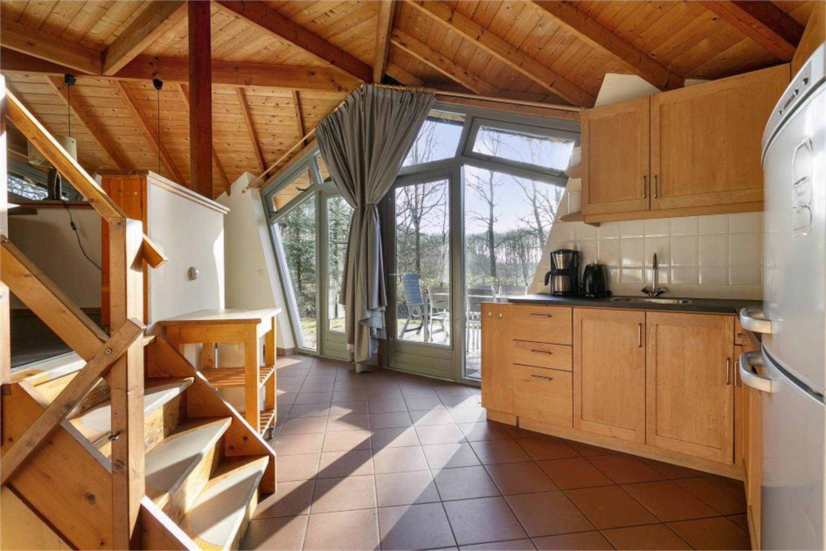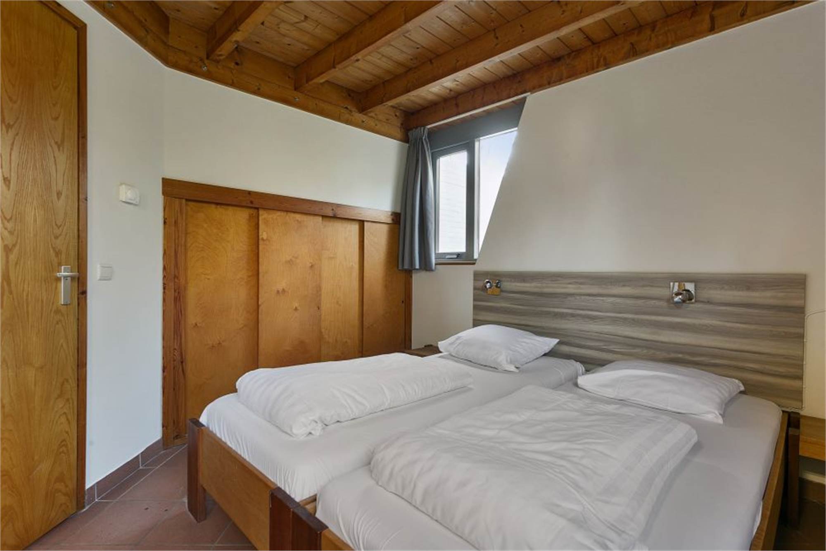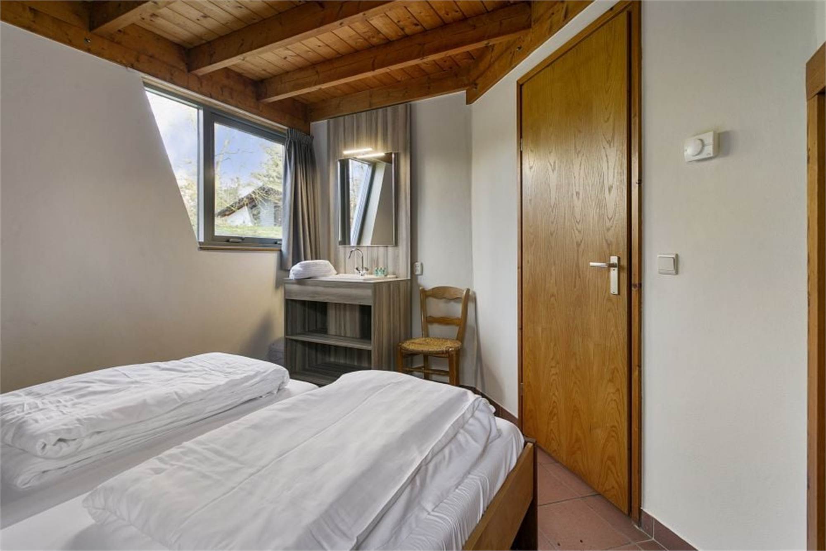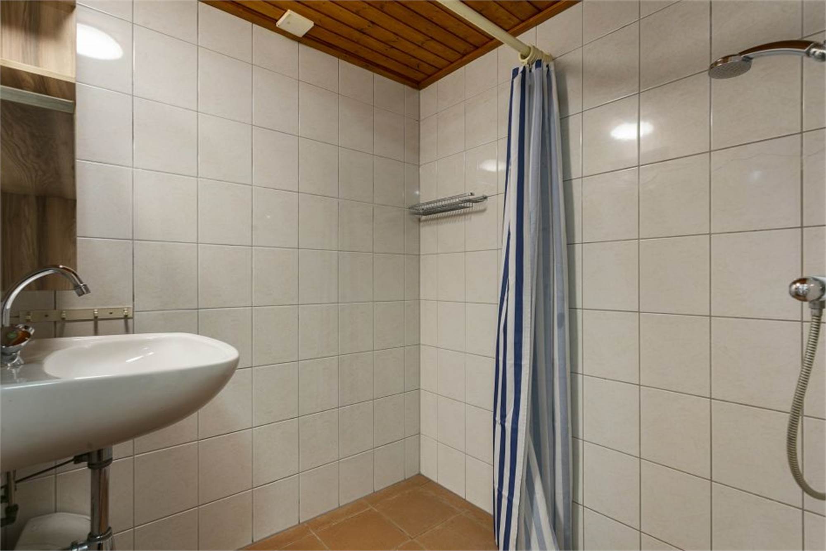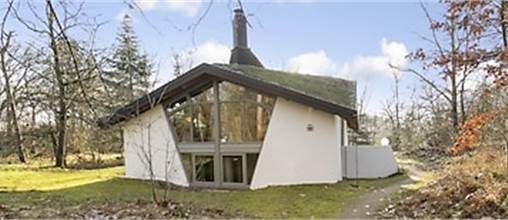
Bungalow Bosvilla-6
Layout: living room with underfloor heating, fireplace and flat screen TV. Kitchen with fridge freezer, dishwasher, oven and microwave. Bathroom with underfloor heating, shower and toilet. Charging point for e-bike. Terrace, situated on the edge of the forest.
Basement floor: two bedrooms with single box-spring beds.
First floor (single steps): living and sitting area, bedroom with one double box-spring beds. Stairwell fence.
The bungalows have a garden with garden furniture and unlimited Wi-Fi. The park is car-free. Cars can be parked at the central parking lot. The design / layout of the bungalows may vary.
Basement floor: two bedrooms with single box-spring beds.
First floor (single steps): living and sitting area, bedroom with one double box-spring beds. Stairwell fence.
The bungalows have a garden with garden furniture and unlimited Wi-Fi. The park is car-free. Cars can be parked at the central parking lot. The design / layout of the bungalows may vary.
Map of Bungalow Bosvilla-6
Bungalow Bosvilla-6 at Herperduin
General
- Has multiple floors
- Non-smoking
- Surface: ± 100 m²
- Wi-Fi (free)
Living room
- Fireplace
- Floor heating in living room
Kitchen
- Combination microwave
- Dishwasher
- Fridge with freezer
- Oven
- Water cooker
Bedroom
- Bedroom(s) upstairs: 1
- Boxspring beds
- Number of bedroom(s): 3
- Number of double beds: 1
- Single bed(s): 4
Bathroom
- Bathroom floor heating
- Bathroom(s) downstairs: 1
- Number of bathrooms: 1
- Number of toilets: 1
- Separate toilets: 1
- Walk in shower
Outside
- Charging station for elektric bikes
- Garden
- Garden furniture
- Terrace
Location
- Detached
- Located at the forest edge
Child-friendly
- Stairgate upstairs
Photos of Bungalow Bosvilla-6
